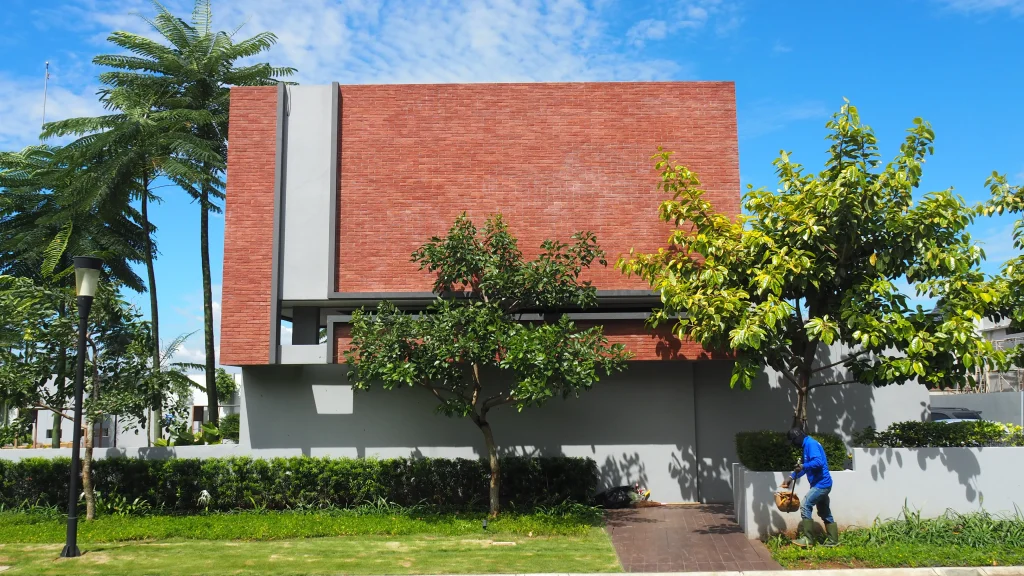
A showcase of creative approaches that transform spaces into functional and beautiful environments.
Di pengembangan hunian modern Cluster Genova, Summarecon Bandung, Flexitile dipilih sebagai material fasad utama. Pilihan ini bertujuan untuk memancarkan karakter hangat dan tak lekang oleh waktu. Proyek ini menerapkan Flexitile Facebrick, sebuah solusi cladding yang ringan namun berpenampilan alami. Aplikasi ini meliputi unit-unit rumah dan area Club House eksklusif. Dengan demikian, Flexitile menyatukan bahasa arsitektur melalui tekstur dan nada. Hasilnya adalah tampilan dinding bata Bandung yang kohesif dan menawan.
Flexitile Facebrick dengan cerdik meniru tampilan bata tanah liat asli. Ini menghadirkan nuansa buatan tangan tanpa penambahan bobot atau kerumitan instalasi. Bobotnya yang ringan secara signifikan mengurangi beban struktural pada bangunan. Selain itu, proses pemasangannya jauh lebih cepat dibandingkan dengan bata konvensional. Nada-nada tanahnya yang lembut menambah dimensi dan kehangatan pada selubung bangunan. Ini menciptakan fasad dinding bata Bandung yang terasa klasik sekaligus kontemporer. Sentuhan akhir ini berpadu mulus dengan lingkungan klaster yang rimbun. Ia juga memperkuat rasa tempat dan komunitas.
Penggunaan Flexitile tidak hanya meningkatkan identitas visual lingkungan. Ia juga memberikan manfaat kinerja jangka panjang. Ini mencakup ketahanan terhadap cuaca ekstrem, perawatan minimal, dan fleksibilitas desain yang luar biasa. Flexitile mampu bertahan dalam berbagai kondisi iklim Bandung, menjaga keindahan fasad selama bertahun-tahun. Desainer dapat bereksperimen dengan pola dan susunan yang berbeda. Hal ini memungkinkan kreasi tampilan yang unik untuk setiap unit. Proyek ini menjadi contoh nyata bagaimana material tanah liat yang dimodifikasi dapat mengangkat arsitektur hunian. Ini memberikan otentisitas dan kemudahan dalam pelaksanaannya. Cluster Genova adalah bukti nyata keunggulan dinding bata Bandung Flexitile.
Conbloc bangga menjadi penyedia solusi Flexitile Facebrick untuk Cluster Genova, Summarecon Bandung. Komitmen kami terletak pada penyediaan material yang tidak hanya memenuhi harapan estetika. Kami juga menyediakan material yang memberikan kinerja dan daya tahan luar biasa. Flexitile merepresentasikan dedikasi kami terhadap inovasi dalam bahan bangunan. Ini mendukung terciptanya lingkungan hunian yang indah dan berkelanjutan. Conbloc terus berupaya menjadi mitra terpercaya bagi para pengembang. Kami menghadirkan solusi dinding bata Bandung yang cerdas dan berkelas.

Tampilan batu bata natural tanpa merusak alam

Konsistensi dalam penggunaan menyeluruh

Desain transisi indoor-outdoor yang mulus