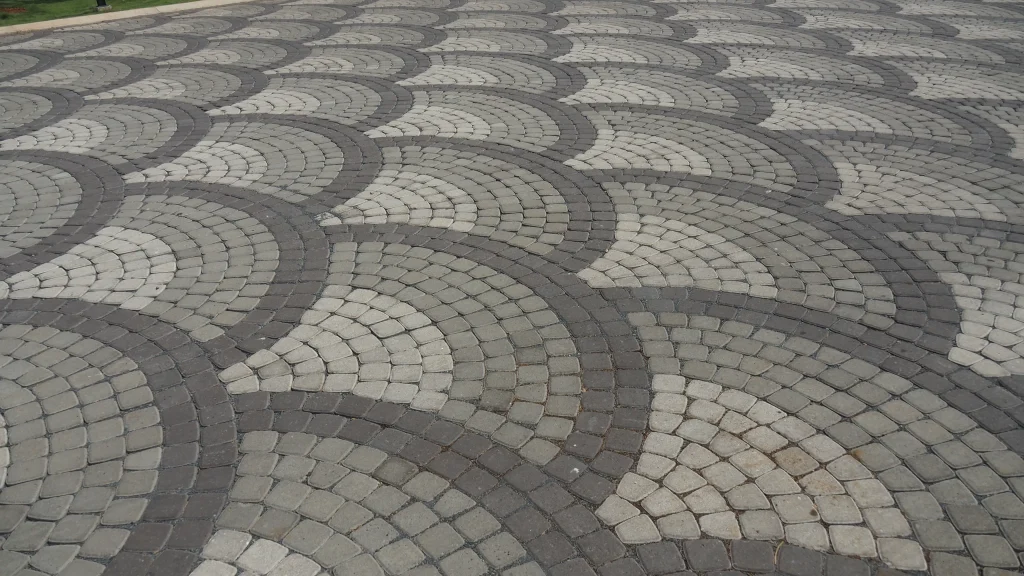
Emerald Summarecon Karawang tampil menawan dengan paving block Karawang Classico, ciptakan pola kipas megah & elegan di gerbang utama serta clubhouse.
Desain paving block Karawang mendefinisikan Emerald Summarecon Karawang. Pengembangan ini menampilkan desain menakjubkan pada titik-titik visual utama. Pengembang memilih paving block Classico kami bukan hanya karena kekuatannya; mereka menjadi pernyataan desain sejati. Kami memasang paver serbaguna ini secara menonjol di gerbang utama. Mereka juga secara elegan mengelilingi clubhouse yang mewah. Tata letak menampilkan pola kipas yang khas. Desain ini sengaja dibuat lebih besar dari skala konvensional. Ini menciptakan kesan kemegahan dan ritme yang kuat. Pengunjung langsung merasakan ini saat mendekati area tersebut. Kesan pertama ini sangat selaras dengan nuansa mewah dan gaya hidup aspiratif klaster residensial premium ini.
Tim desain proyek memilih nada monokrom yang presisi untuk paver Classico. Pilihan ini menambahkan keanggunan modern dan minimalis pada seluruh ruang. Selanjutnya, ini memungkinkan tata letak kipas melengkung untuk berbicara sendiri, sepenuhnya bebas dari gangguan visual. Keseimbangan cermat antara bentuk yang berani dan warna yang halus ini menciptakan permukaan yang dinamis di bawah kaki. Terasa halus, canggih, dan benar-benar ramah. Pendekatan yang bijaksana ini secara langsung mendukung posisi premium klaster residensial. Ini memperkuat daya tarik eksklusifnya. Material Classico Conbloc menyediakan kanvas ideal untuk pilihan estetika yang canggih ini. Ini menunjukkan bagaimana paving block Karawang dapat meningkatkan setiap eksterior.
Proyek Emerald Summarecon Karawang ini menyoroti poin krusial dalam lanskap modern. Paving block dapat secara signifikan meningkat dari sekadar permukaan fungsional. Mereka menjadi elemen desain arsitektur yang vital. Material Classico Conbloc yang direkayasa presisi memungkinkan transformasi ini. Adaptabilitas desain kami memberdayakan arsitek dan pengembang. Mereka dapat mencapai visi paling ambisius mereka. Ini menghidupkan pola kompleks dan estetika canggih. Hasilnya di sini adalah zona pejalan kaki dan kendaraan premium. Ini secara signifikan meningkatkan identitas keseluruhan Emerald Summarecon Karawang. Instalasi khusus ini menunjukkan perpaduan sempurna antara seni dan rekayasa yang kuat. Ini membuktikan potensi sejati paving block Karawang dalam pengembangan kelas atas.
Conbloc sangat bangga berkontribusi pada lanskap perkotaan Karawang yang berkembang pesat. Proyek-proyek seperti Emerald Summarecon dengan jelas menunjukkan komitmen kami terhadap keunggulan. Kami menyediakan opsi paving block Karawang berkualitas tinggi dan tahan lama. Ini lebih dari sekadar permukaan fungsional. Solusi kami menambah nilai estetika yang signifikan. Kami menciptakan ruang publik dan pribadi yang berkesan. Kami secara aktif bermitra dengan pengembang. Ini untuk mewujudkan visi unik mereka, memastikan presisi dan keindahan dalam setiap instalasi. Dari pintu masuk yang megah hingga detail yang rumit, paver kami menyediakan fondasi untuk lingkungan yang indah dan berkelanjutan. Percayakan Conbloc untuk proyek Anda berikutnya di Karawang, dan rasakan perbedaan yang dihasilkan oleh paving yang superior.